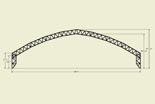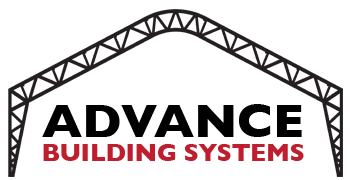Custom Profile
Custom Tension Fabric Buildings can be engineered to suit the clear span openings, side wall clearances and ceiling heights required to satisfy specific project requirements. A range of widths are available to meet project specifications. The continuous segmented truss design allows the building to achieve nearly any length required. The truss frame is crafted from heavy-gauge, corrosion-resistant galvanized steel, reinforced with purlins and structural cables to meet the wind, snow and dead loads required for each individual project.
.jpg)


