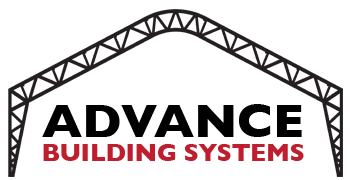Commercial Solutions
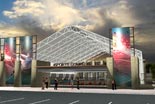
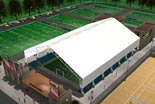
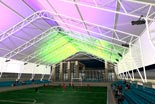
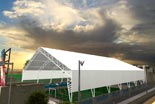
Using an Advance building for your next commercial building design will allow a variety of interior and exterior options. With the clear span interior, you can plan an open floor design concept for sport, for entertainment, or for work space. Our team of engineers can prepare a design that will take into account the local building code, and the designs that you have in mind for your next project.
Truss Design
Custom leg designs and standard 13' & 18' straight legs are available from Advance Building Systems. We utilize an engineered truss with depths ranging from 24' to 48' in standard building width configurations. The building is evaluated based on the local wind, snow, and rain loads for its destination to provide a steel truss that conforms to the building code.
Product Longevity
A common misconception of a structure such as an Advance Building is that it is a temporary solution, but our fully engineered building solution forms a permanent structure - with a service life on standard fabrics of 20-25 years, and a longer lifespan on non-standard materials.
Project Management
Our team of project managers has a proven track record for coordinating projects with trade professionals and building owners. We have worked with an extensive list of owners and developers to prepare a facility on time and on budget. Contact us for a list of references on our recently completed building projects.

